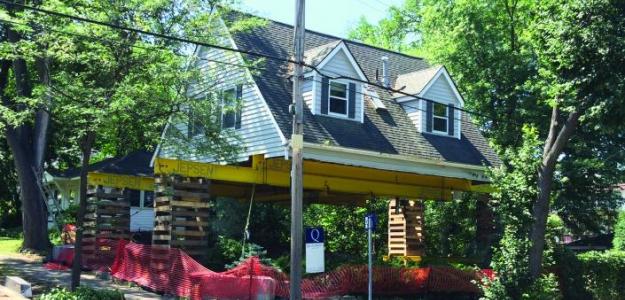
Who says you have to tear the whole thing down? …
…Quartersawn Design Build doesn’t! The second floor of this charming Linden Hills cottage was exactly what the homeowners wanted. The only problem…not much was worth salvaging on their main level/basement.
The upper level had undergone a renovation years back, creating an open loft feel that was both functional and good looking. The homeowners were ready to renovate the rest of the house to match. When they called Quartersawn to get the job done, no one anticipated what would happen next…
Quartersawn was able to cost-effectively hold up the existing second level of the home while reconstructing the first level and basement.
The company used steel beams to hold up the existing upper level; an unusual renovation, though not as uncommon as you might think.
The 1910 era main level included numerous additions, quirky layout and dated finishes. The wet and cracked basement foundation had to go and the home’s low ceiling height needed to be addressed. Quartersawn built in its place a completely modern and remarkable bungalow.
AFTER
To neighbors, this quaint bungalow doesn’t appear all that different either. Quartersawn made sure that the home blended seamlessly with the neighborhood. In the end, with a new floor structure between the basement and lower level, the height of the home grew only 6″.
The main level now features a new window layout and new siding, but the footprint of the remodeled home remains exactly as it was before the remodeling work began.
Tour this home during the Spring Remodelers Showcase, March 27, 28 and 29, 2015 at R39 in Minneapolis.