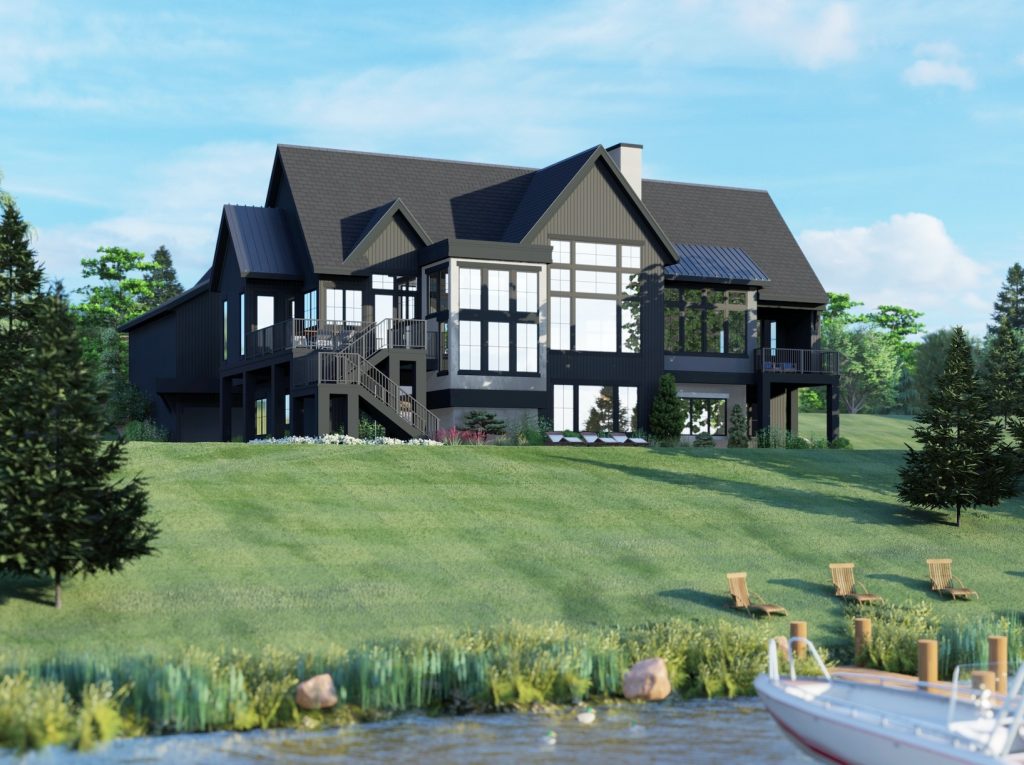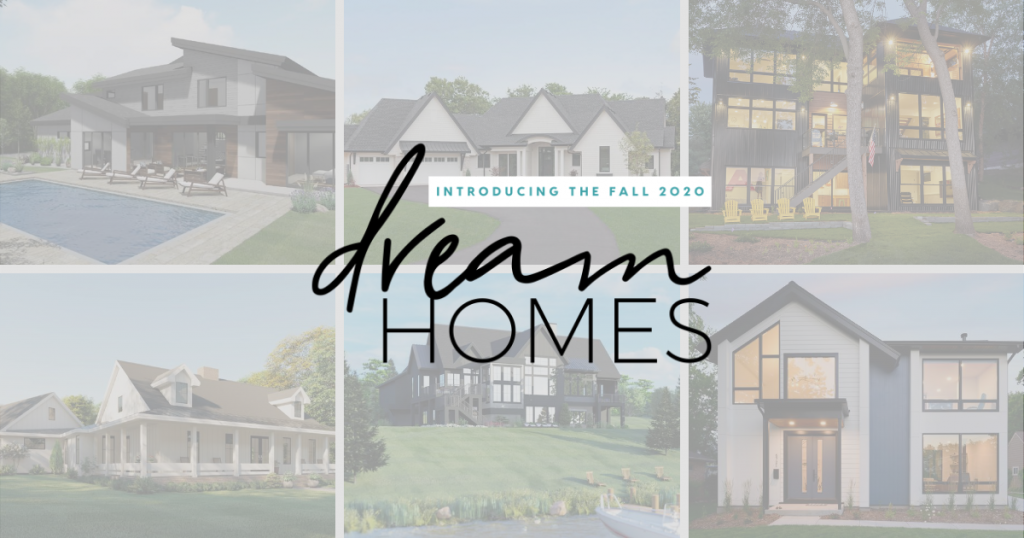
Six Dream Homes Featured on the Fall Parade of Homes & Remodelers Showcase
There’s no shortage of incredible residences on the Parade of Homes and Remodelers Showcase, but these six stunning homes have been hand-selected by our Housing First Minnesota Foundation as this fall’s Dream Homes and Remodeled Dream Homes.
Four incredible new homes from Sustainable 9 Design + Build, Swanson Homes, Mark D. Williams Custom Homes, and Highmark Builders will leave you in awe. And the final weekend of the tour, don’t miss the two stunning Remodeled Dream Homes from Awad & Koontz Architects Builders and Sustainable 9 Design + Build. Your $5 tax-deductible entry fee to each of these six homes will go to support the work of the Housing First Minnesota Foundation building and renovating transitional housing facilities for Minnesota’s homeless, veterans, and others in need.
Parade of Homes Dream Homes
Thursdays-Sundays | 12-6 p.m. | Sept. 12-Oct. 4, 2020
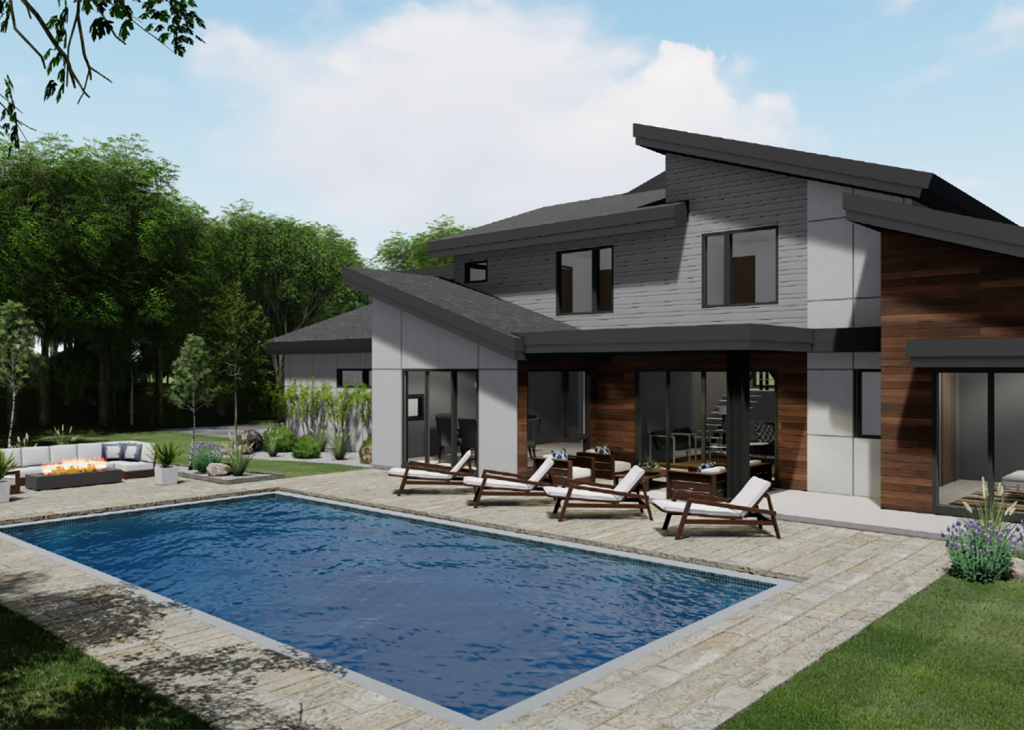
Sustainable 9 Design + Build
Parade Home No. 33
5620 Old Market Road, Shorewood, MN
$1,595,000 | 4 Bedroom | 4 Bathroom | 2,957 Square Feet
Mountain Modern
- This exquisite mountain modern home is set high on a hill with majestic views in every direction from the massive walls of high-efficiency windows.
- Single-level living is perfected with a vaulted owners’ suite on the main level that includes a spacious bathroom with bold tile, in-floor heat, matte black fixtures, and an abundance of natural light.
- Modern cabinetry and high-end finishes abound throughout the home including in the owners’ suite, kitchen, and bar.
- Cook in style in the dream kitchen with a waterfall island and full-height herringbone backsplash.
- A dramatic powder room just off the great room is adorned with black fixtures, a custom concrete vanity, and artist-commissioned wallpaper.
- The contemporary home office is lined with a large window overlooking the neighborhood and is complete with concrete floating shelves and desktop.
- The open floor plan continues outside to a screen porch and large pool deck, the perfect place for entertaining.
- The stunning backyard is an at-home oasis with a pool, entertainment area, and a dog run for your canine friends.
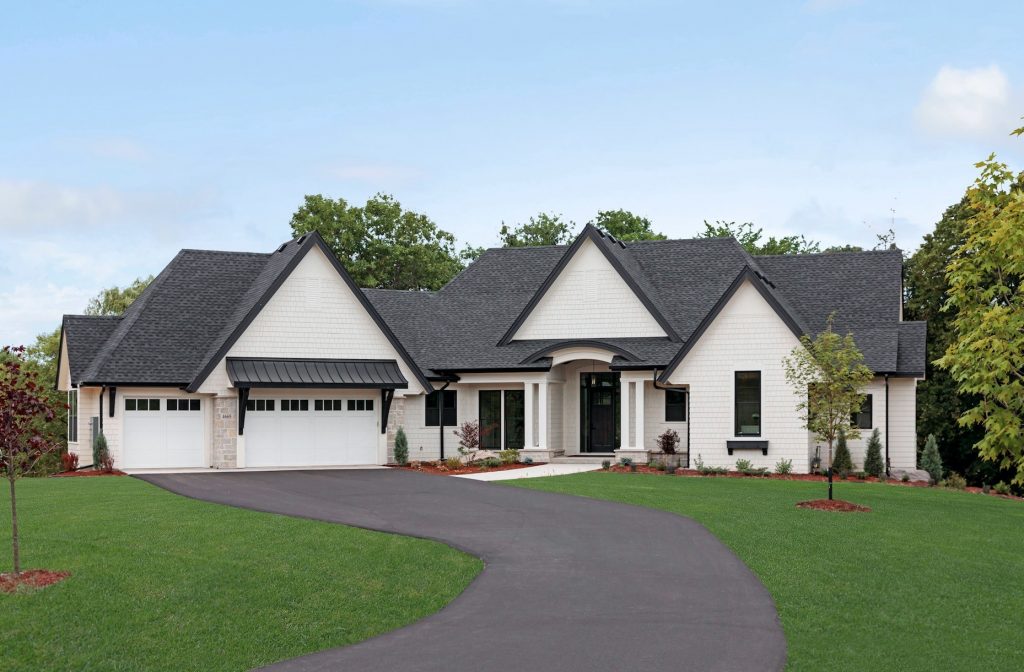
Swanson Homes
Parade Home No. 42
4665 St. Andrews Street, Orono, MN
$1,690,000 | 3+ Bedroom | 3 Bathroom | 4,103 Square Feet
Modern European Rambler
- Sprawling across a breathtaking 2-acre site, including the most charming bridge over the creek, this modern countryside estate offers an unbeatable serenity for main-floor living.
- Practical design and thoughtful use of space were at the forefront of the design of this rambler home.
- The expansive arch through the front entry draws you into a striking combination of rich quartersawn white oak cabinetry, natural stone, distressed wood beams, white oak floors, and an abundance of windows.
- The vaulted screen porch with a cozy fireplace is a serene space that provides an additional access point to the outdoor deck.
- The owners’ suite is attached to a custom walk-in closet that conveniently connects to the laundry room.
- This lower level is set up perfectly for guests and entertaining with a large media space, pub-style bar, and spacious game area sized perfectly for a pool table.
- Whether you are storing your boat in the winter or just need additional storage space, there is plenty of room for all the toys in the six-car garage.
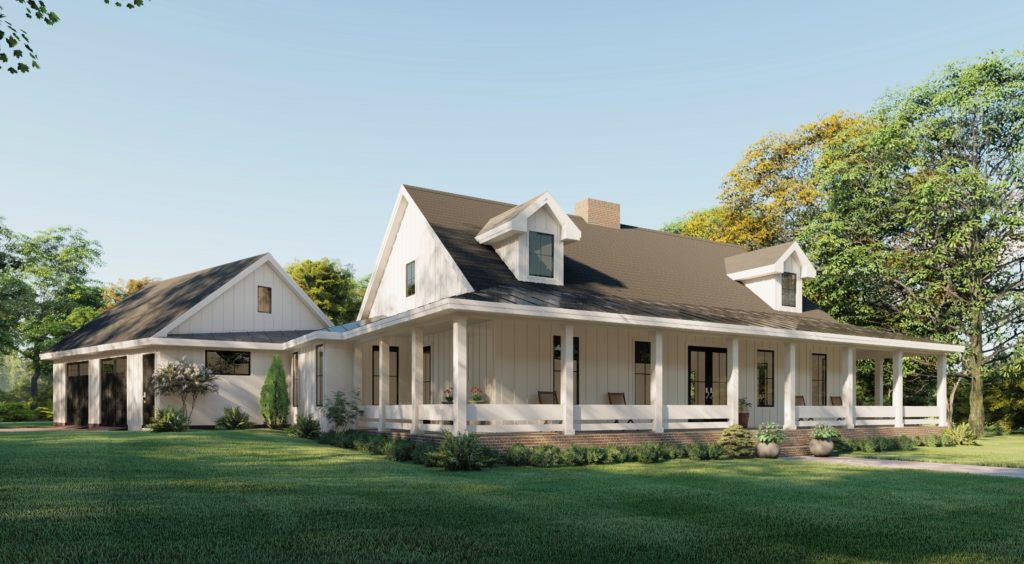
Mark D. Williams Custom Homes, Inc.
Parade Home No. 54
2782 Willow Drive, Medina, MN
$1,216,000 | 2 Bedroom | 2.5 Bathroom | 2,155 Square Feet
Modern Minimalist Ranch
- Set on a sprawling 2-acre site in Medina’s horse country, this modern ranch-style home was designed for a true minimalist.
- Approaching the exterior, you’re greeted by a welcoming wraparound porch, a metal roof, and custom cedar railing.
- The simple 2,155-square-foot floor plan with warm details offers a calming and peaceful retreat from the bustling world and allows the homeowner to truly relax amid the rolling green pastures.
- White oak floors beautifully contrast the black accent walls and Pella Architect series window details.
- Interior details include rustic reclaimed barn beams, a stunning stone fireplace, TruStile custom doors, and quartz countertops.
- The gorgeous owners’ suite is a true oasis with a bathtub inside the shower enclosure to relax and rejuvenate.
- This little haven proves that less is more and reminds us to always choose quality over quantity. Join us for iced tea and fresh air on the veranda!
Highmark Builders, Inc.
Parade Home No. 332
3454 Sycamore Trail SW, Prior Lake, MN
$ 2,800,000 | 3 Bedroom | 4 Bathroom | 4,666 Square Feet
Lakeside Luxury
- Designed with a modern European flair, this home has bold and contrasting finishes, tied together with natural elements, wallpaper, and inviting furniture.
- The kitchen features Thermador appliances, a blend of stained and painted 11-foot-tall custom cabinetry with beveled doors, a custom rollout baking center, and luxurious quartz countertops with large format backsplash.
- Many unique flooring applications will capture your attention as you walk through the home including 5-inch red oak hardwood floors, polished concrete throughout the lower level, rubber flooring in the exercise space, patterned carpet, and hand-picked tile for the mudroom and bathrooms.
- The great room features an inviting limestone cast fireplace surround accentuated with a 21-foot vaulted ceiling featuring oversized enameled beams.
- The owners’ suite is nothing short of a serene sanctuary with a soaking tub, steam shower, separate vanities, dual closets, and a private deck with a hot tub to enjoy the spectacular sunsets each night.
- Custom millwork includes a glass panel railing for unobstructed views of the lake along with coastal-inspired ceiling details through the porch, dining room, and breakfast nook.
- Fall in love with the immense number of Marvin windows capturing the beauty of Prior Lake from every room of the house including two-story windows in the stairwell with a wraparound bench at the landing.
- Some outstanding features of the house include the full bar in the lower level with a brick wine closet, moody and masculine speakeasy, a bunk room with custom bunk beds for weekend guests, and a sizeable exercise room.
Remodelers Showcase Dream Homes
Friday-Sunday | 12-6 p.m. | Oct. 2-4, 2020
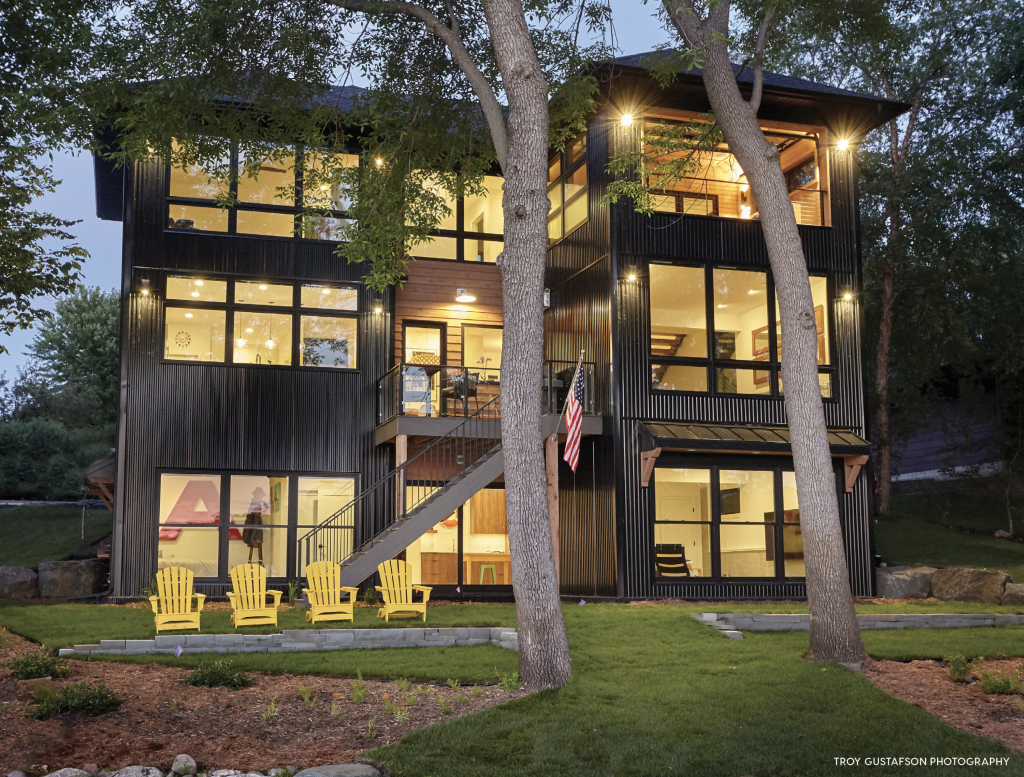
Awad & Koontz Architects Builders, Inc.
Remodelers Showcase Home R1
1500 Joseph Street, Burnsville, MN
Teardown
Modern Lakeside Retreat
- Clad in black ribbed-steel siding with cedar accents, this striking two-story home maximizes lakefront views and connections with the outdoors.
- The open floor plan on the main level flows seamlessly from the living and dining spaces to the kitchen featuring Thermador appliances, custom oak cabinetry, and marble countertops.
- Quartersawn white oak floors flow underfoot throughout much of the home, while polished concrete floors give industrial durability for the lake traffic.
- A modern open-tread steel staircase leads to a top-floor sunroom clad in birch and featuring a 12-foot-wide glass overhead door to enjoy the sunset views.
- An owners’ suite, third bedroom, and conveniently located laundry room finish off the upper level.
- The walkout lower level is complete with a bedroom, kitchenette, and recreational room.
- Great care was taken in insulating and sealing the home to maximize energy efficiency.
- A deluxe HVAC system with radiant heated flooring and high-velocity air conditioning and circulation keep the home comfortable through any weather.
- Crisp and modern, this dream home beautifully balances steel, wood, and concrete throughout the interior.
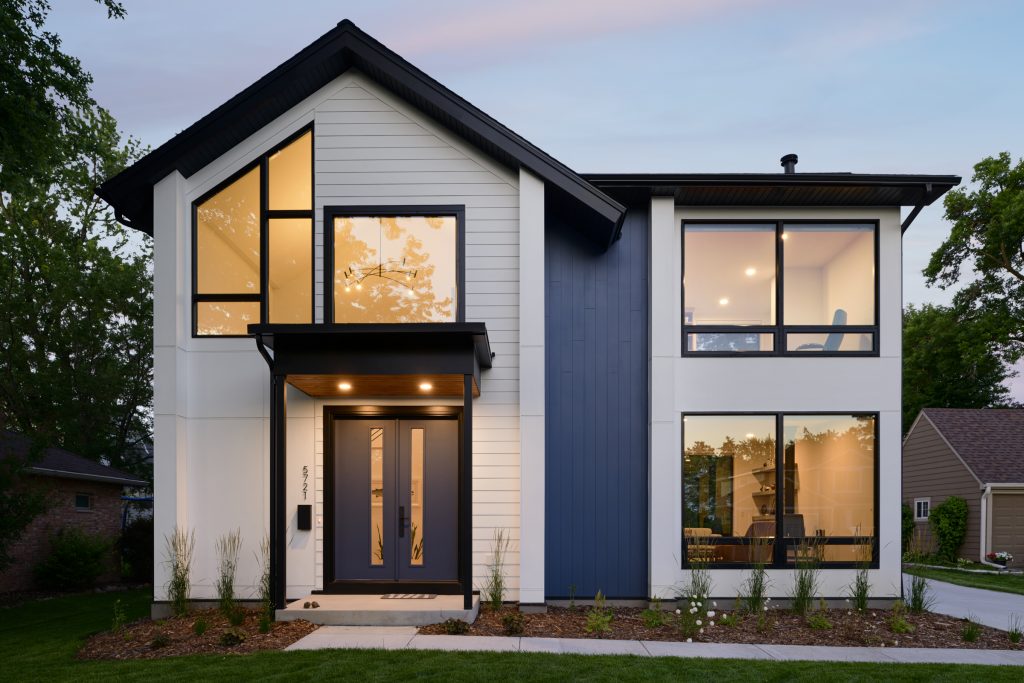
Sustainable 9 Design + Build
Remodelers Showcase Home R24
5721 Abbott Avenue S., Edina, MN
Teardown
Scandinavian Minimalism
- A minimalist aesthetic meets Scandinavian style in this Edina home designed around clean lines, natural materials, industrial finishes, and detailed craftsmanship.
- The two-story foyer welcomes you with a lofted ceiling ornamented with a contemporary chandelier.
- White oak hardwood flows underfoot in the main and upper levels, with splashes of tile in the bathrooms.
- Massive windows and patio doors flood the interior with natural light.
- The kitchen is complete with soft-close custom cabinets, high-end kitchen appliances, and shiplap accents.
- Notice the custom metalwork throughout the home—from the staircase handrails to the guardrails on both the private deck and loft.
- A freestanding wood-burning stove rests atop a concrete hearth and adds a unique touch to the great room.
- The owners’ bathroom is a calming retreat with in-floor heat, matte black fixtures, a freestanding tub, and a walk-in shower with frameless glass surround and door.
- A built-in steam sauna in the lower level is a relaxing spot to unwind.
- The lower level features polished and heated concrete floors that balance the concrete countertops and floating shelves found throughout.
- With extremely tight triple-pane windows and patio doors, a high-efficiency gas boiler, quality insulation, and a high-velocity HVAC system, this solar-ready home from Sustainable 9 achieves exceptional levels of energy efficiency.
Safety Note: Our highest priority remains everyone’s health and well-being, which means things will look a little different when shopping for homes during this fall’s Parade of Homes. Our builders have implemented a series of safety precautions to keep visitors safe. As you tour, please follow the updated guidelines at ParadeofHomes.org.
